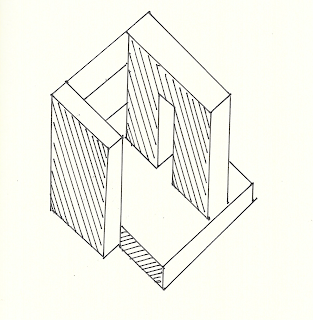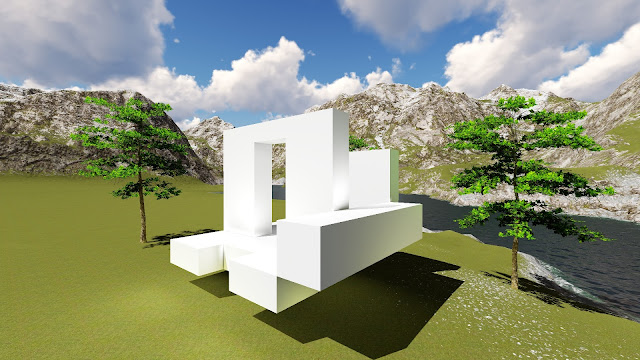2 marking schedules for attendence
Final real time images - how they relate to "theory"
The overall form of the building is curvy and rarely have straight lines, which essentially make the form of the building much more comfortable and relative to nature.
The building uses timber and concrete as the main material, where the concrete will provide a clean, purify look and the wood will compromise the lifelessness of concrete, and adds a bit of warmth to the building.
There is a spiral staircase that goes up to level 1 from the ground floor. Similar to the bridge (ramp) connecting from UNSW to the building, the staircase and the bridge are both ramp, which means that disabled people can also access around the building easily.
The main focus of the building is the workshop (rooms) for students, which is located on the second level of the building. In total it would hold at least 100 people, and the walls separating the rooms is movable, so that if meeting or larger room is needed, it allows the student to do so.
A glass tube with a tree in it will pass through the 3 levels of the building (ground, level 1 and roof). It not only allows direct sunlight that tends to bring cathartic healing to the observers, but also allows spatial continuity across the building.
The show room space is a large room beneath the workshops, it takes up the second majority of spaces and have an opened roof that connects the workshop space as well.
This is the meeting room for the staff members located at level 1, and outside of the room is a row of smaller rooms for individual spaces for the staff. it doesn't have much glass comparing to other spaces, as a mean to create a darker space for projectors occasionally.
This is the meeting room for students, similar to the meeting room of staff members, it doesn't have much glass for sunlight to penetrate through. Next to it is the staircase to the roof.
The roof area mainly for the users to relax and release their stress from all the work and assignments.
This is the female bathroom located on ground floor
This is the male bathroom located on ground floor
The lecture hall is located next to both bathrooms and it can hold more than 100 people. It mainly uses timber to create a sense of warmth and circular shape for sound to bounces back so people can hear clearly.




















































